|
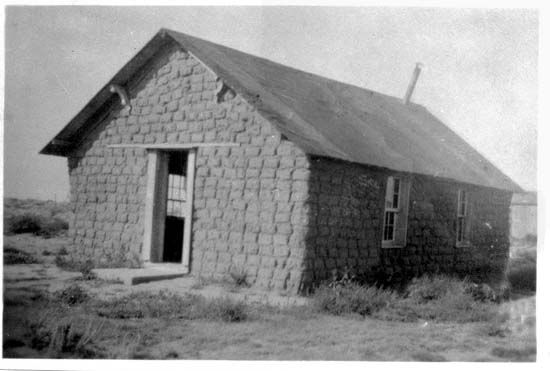
Sod School House, Piney County, Kan. Note header over door.
The door and window fames would be held in place by pegs inserted trough a hold bored
through the frame and then inserted in the sod walls. The side posts to support the windows and door did not go up to the
header over the door or window. In other words, the door or window lintle did not support the sod above. The sod was supported
by a header which in turn was supported by the sod walls. Header extended out from the sides of the
door or window as illustrated in the above and next photos.
A space needed to be left between the top of the side door posts and
the header because the stod walls would tend to compress or settle with time. The space in between would be filled with
staw or other compressible material.
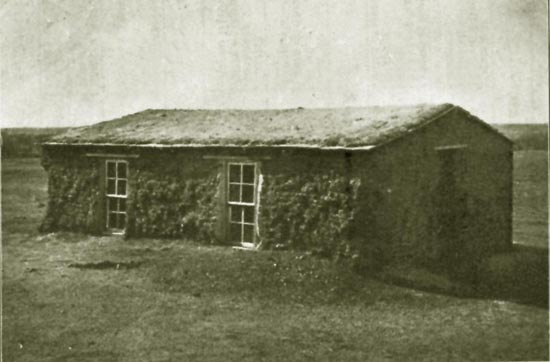
Sod School House, Sheridan County, Kan. Note header over windows.
Other difficulties might be experienced. The
walls made a convenient place for vermin to den. The owner of
one Colorado soddie complained of "mouse season" and others complained of
rattlesnakes denning in the walls.
The packed dirt floors would have to be watered down regularly.
Beds would have to be placed on boards in order to prevent the legs from
sinking into the dirt floor. Alternatively, some settlers used material from feed bags as a form of
carpeting and floor surface. In the spring, the sod roof, six to
eight inches thick, would have to be renewed. Without constant maintenance,
one's house was apt to erode away in the rain at a fairly rapid rate.
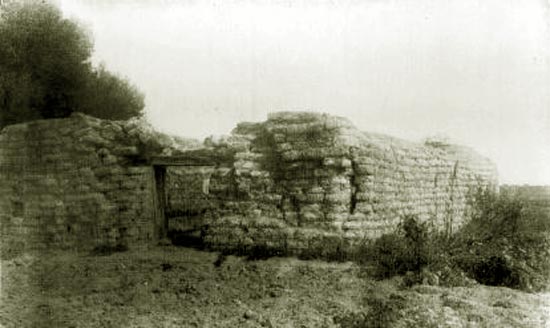
Ruins of Pratt & Ferris Ranch House, Goshen County, 1916, photo by A. E. Sheldon
Addison Erwin Sheldon (1861-1943) was director of the Nebraska Historic Society, and
wrote numerous books devoted to the history of
Nebraska.
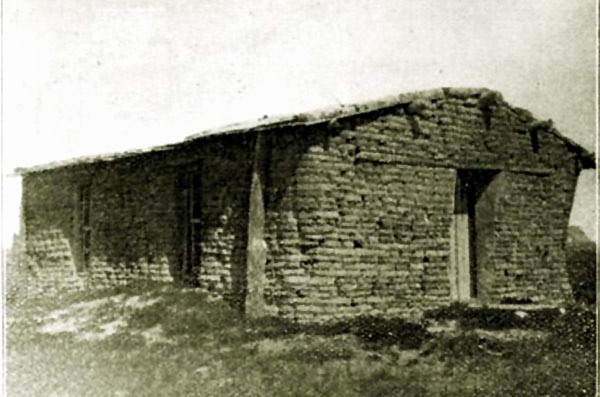
Sod School, Gering, Neb., undated.
Not all sod houses were simple cabins. A few were more elaborate with two stories, double-hung windows and hot and cold
running water.
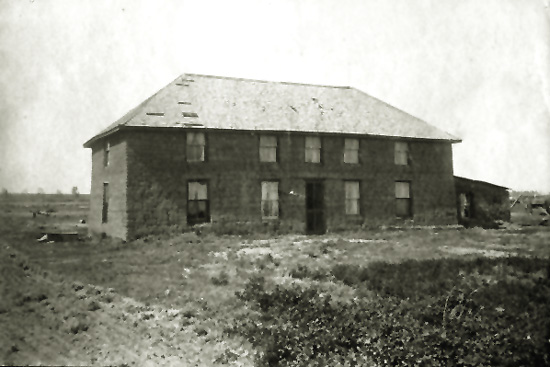
Two-story sod house, Orchard, Colorado.
The most noted two-story sod house was one constructed in Custer County, Nebraska by Isadore Hauont about 1887.
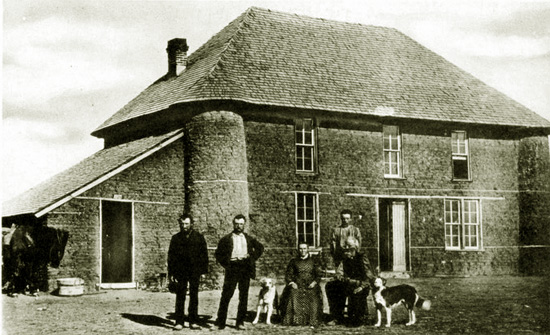
Two-story sod house constructed by Isodore Haumont north of Broken Bow, Nebraska, 1887. Photo by
Solomon Butcher. Note headers over windows and doors.
Other two-story sod houses were constructed, one in Phelps County, Nebraska owned by Andrew and Ninka Nyquist and another owned
by Alexander Brownlie in Long Grove, Iowa.
A writer for the federal government promoting wind mills for farmers noted that a side benefit
was running water:
So far the windmill has been considered in its relation to the necessities of life,
but its relation to some of the luxuries is not unimportant. The sight of a sod house
with flower beds and a lawn sprinkler is unexpected and almost incongruous. Very different
from the prevailing idea of frontier life are hot and cold water faucets. With the picture
of cowboy life as the half-informed press paints it one would never expect to find in a ranch
house marble basins and porcelain tubs. Such things exist, and are due wholly to the
agency of the wind utilized by the windmill. The barest and bleakest spot is often the
site chosen for the district school, but a windmill constructed by the pupils will change
this barren sceneónot common to the far West aloneóin five years, and in nine years the
sunburned spot may be so completely reforested that the district school itself will be concealed,
and the entire place and its young occupants be shaded in summer and shielded in winter.
A variation on the soddie was the "baled hay" house in which the house would be constructed of bales of
hay. This required that the hay be plastered in an out. Normally the only sign that the house was
constructed of hay would be the thickness of the walls. Another variation was the
"shoddie," in which upright logs or boards would be chinked with
sod. In Wyoming, however, the primary use of sod in building construction was in the roofs. Thus,
log and stone cabins would often have a sod roof. Governor Milward Simpson, as an example,
was born near Jackson in a log cabin with a sod roof.
The frequency with which sod was used for buildings is indicated by the fact that it has been estimated
that in the United States and Canada during the period 1903-1913 there were some 1,000,000
sod buildings in use.
Next Page, Dugouts.
|