|
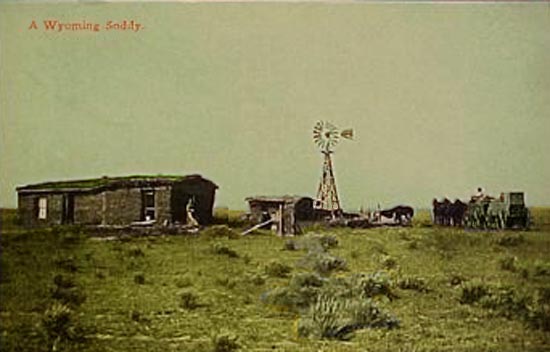
Wyoming Soddie, approx. 1910
But if sod schools were common, even more frequent were sod houses constructed by homesteaders and early
ranchers. One writer described the border area of eastern Wyoming and western Nebraska:
"Here in one instance, in a region of bare buttes and sand hills, is a ranch with no other improvements than a low sod house,
a corral, and a windmill, with a rude milk house at its base."
The American Home Missionary Society in 1889 at p. 325 of Home Missionary noted that the necessity for sod houses was not only a
shortage of wood, but also a matter of expense. The magazine provided instructions on how to
construct a soddy:
A piece of low ground where the sod is thickest is turned over with a plow.
The resulting strips of sod are cut into lengths of from two to three feet.
The dimensions of the proposed house are marked out on the site, and the walls are built
up by placing the sods so as to break joints. The door and window frames, made of the split
portions of a tree or of plank or boards, are set up at proper intervals. A stout post made
of the body of a tree obtained from the bank of some river is set in the center of each end wall,
and, if the length of the building require, a post is set in its center. On these three
posts a log is laid to support the roof. For rafters, smaller tree-bodies or stout branches
or split stuff is rested on the center log and side walls. A thick layer of small
tree-branches and prairie grass is laid on the rafters, and on this support the sod roof
is built. The dry earth suffices for a floor; a halfsize window or two admit light, and a
rough board door keeps out the cold. Where means permit, the timber parts are of sawed
stuff; the roof may be of boards or shingle; the door may be smoothly finished and the windows
of full size. A sod house may also have plastered walls and a well-laid floor. Rooms are
formed of sod or board partitions. As in costlier dwellings, the comfort and neatness depend
upon the taste and ingenuity of the owner.
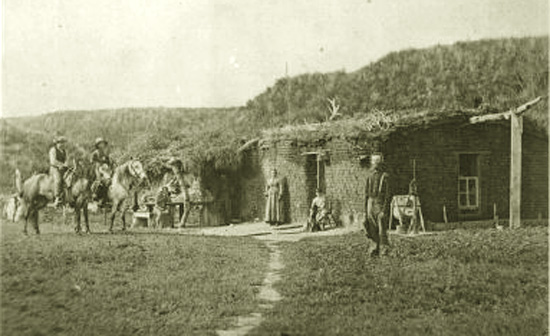
Soddie, location unidentified. Note end post at right-hand side of
house supporting the
ridge log.
the writer for Home Missionary continued:
In some of these homes are evidences of culture and refinement brought from the more elaborate
house in the East. Surviving pieces of fine furniture, beautiful bric-a-brac deftly
distributed, a frugal table most tastefully spread, accompanied by a whole-souled welcome,
prove that the better part of human lives survives the business failure or invalid health
which has compelled this new beginning in life.
Indeed, some soddies were improved and made permanent by
plastering of outer walls and the addition of shingle roofs, thus, protecting the house from meltdown
Others had the interiors improved, again by plastering, wall paper and wooden floors.
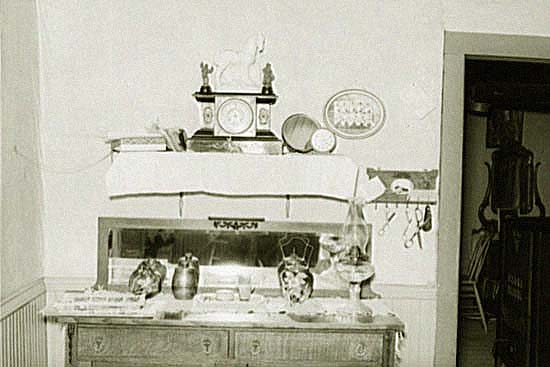
Interior of sod house, McKenzie County, N. Dakota. Photo by Lee Russell, 1937.
For Discussion of Lee Russell see Cambria.
Rather than using a shingled roof or an underlayment of tarpaper, many sod structures relied on a sod roof. One layer of
sod was placed grass side down over the gridwork of branches and rafters and a second layer was placed
grass side up to form the roof surface.
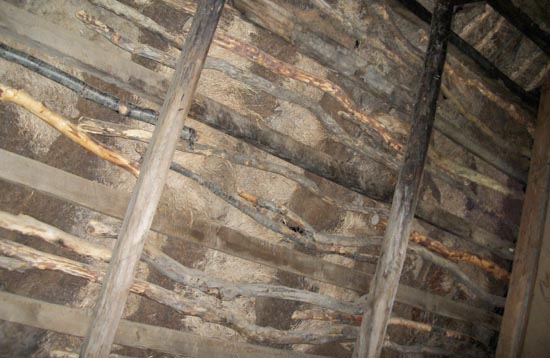
Interior roof detail. Photo by Geoff Dobbson.
If the roof was steep enough, it would shed water in the same manner as a thatched roof, but, if the roof was too steep, the grass would
die and the roof would erode away either in the rain or the wind. If the roof had an insufficient pitch, it would leak and there would
be a drip of mud on the occupants below. Indeed, it has been said that if it rained outside for one day, it
would rain inside for two. The drip of mud could, however, be corrected by suspending muslin below the ceiling.
An example of an easily accessible reconstructed soddie is located on U.S. Highway 26 near
Lewellen, Neb. It is fairly accurate except for the roof. See next photo.
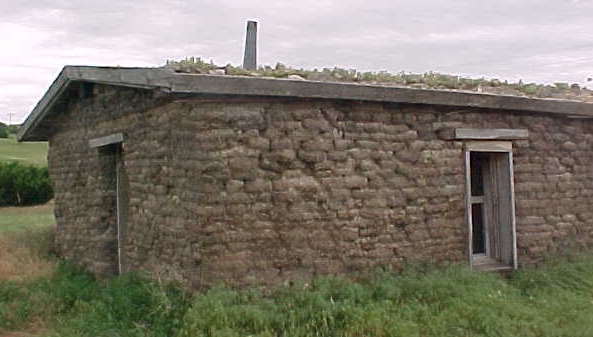
Reconstructed Soddie, Ash Hollow, Neb., 2001, Photo by Geoff Dobson
The above soddie is protected by a fence to protect it from being destroyed by
cattle who would otherwise rub their rear ends on it. Note that the roof is
somewhat inaccurate, using tar paper underneath the sod. Sod roofs were also
frequently found on log cabins. Use of tarpaper over a board roof decking still require use of sod to protect the tar paper from drying out and
deteriorating. See next photo.
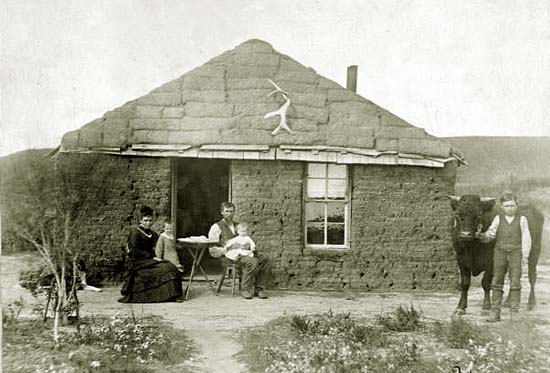
Sod roof over board roof. Note additional boards placed along eaves to prevent sod from
sliding off the roof.
The walls also created a problem.
The sod would be stacked grass side down to form the walls. Many of the settlers had never constructed a sod house and therefore
there were unexpected difficulties. Some complained that on the first try they had the wall collapse. One solution was to make the
exterior walls thicker on the bottom and tapered going up.
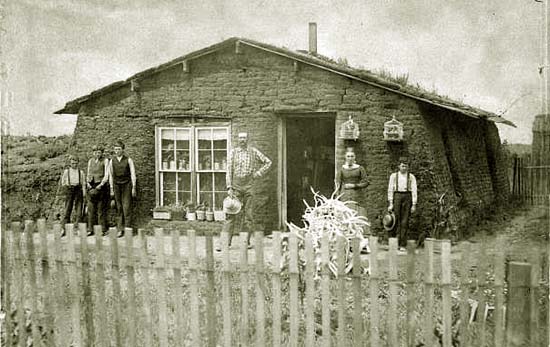
Soddie, Loup County, Nebraska, 1886. Note tapering of outside walls on the left and right of the
house.
Otherwise as the walls settled they might require outside bracing.
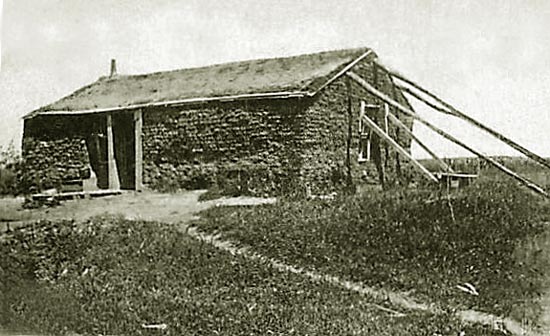
Nebraska Soddie with wall braced to preclude collapse.
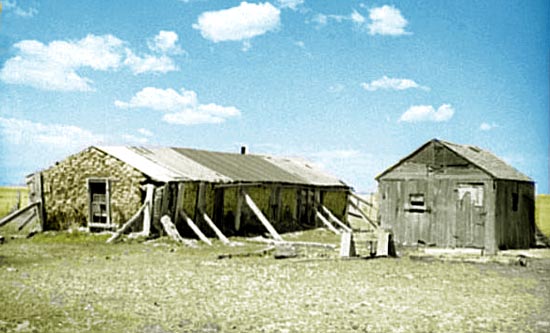
Pennington County, S. Dak. Soddie braced to preclude collapse, 1939.
Next page: Soddies continued.
|