|
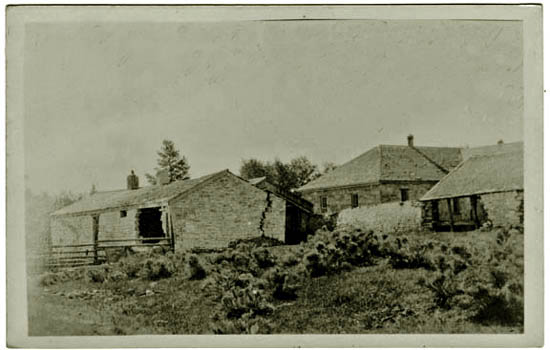
Portion of Mormon Wall and adjacent corral and buildings that have
been converted to stables. Behind the wall is the commissary, approx 1928.
With the abandonment of the fort, buildings went into decline and for the most part ruin. In 1906 Major S. M. Toote,
of the Artillery Corps described the fort's appearance at the time of a visit that year:
Most of the barracks of old Fort Bridger have been torn down. One is used as stable. Part
of the old Mormon wall is still standing. The evergreens planted there are flourishing and
are fine trees twenty to twenty-five feet high. Some of the officers' quarters of logs
are still standing. The commanding officer's house has been moved down near the stone commissary and
quartermaster buildings and is now used as a hotel. The commissary building is now a country store,
run by Mr. W. A. Carter, son of the former post trader.
The photo depicts the general condition of the wall when the state acquired the post in 1928.
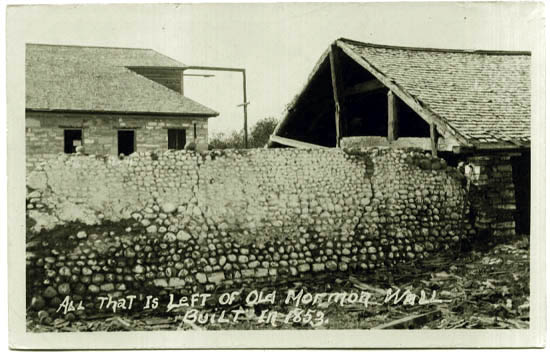
Portion of Mormon Wall, 1928.
In the photo, restoration has begun on the commissary.
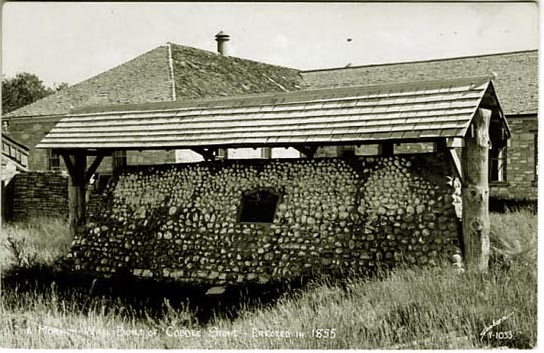
Portion of Mormon Wall, 1930's. Photo by William P.Sanborn.
In the the photo, the two adjacent buildings and the corral have been removed and the wall has now been stabilized and a protective
covering has been provided.

Commissary Building and old guard house, 1926.
The commissary building was constructed in 1867 from stone quarried locally from about two miles west of the fort.
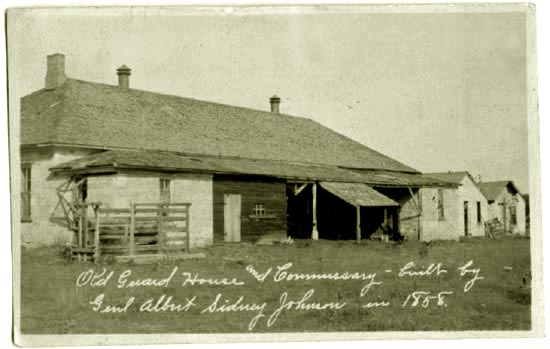
Fort Bridger Commissary, approx. 1928. the old guardhouse is to
the right.
The commissary was later moved to a new commissary with the improvements to the fort in the 1880's. The old Commissary was later used by the army as
an indoor shooting range and for sorage of lumber. Portions of the building to the rear are now missing. The old
gaurdhouse was constructed in 1868.
General Anson Mills noted that soldiers charged with infractions preferred the comforts of the
gaurdhouse while awaiting a court martial rather than Army duties. Thus, he adopted an alternative. He explained,
Instead of punishing the men by confining them in the guard house for trial, I had the post carpenter construct
a very unprepossessing wooden house and a wooden sword about six feet long, with its
business end painted a bloody red. Any man reportef for any disorderly conduct had to ridge this horse for a certain period, dismounting
occasionally to curry and water it with currycomb and water bucket. This method of
punishment proved most efficeint, as the men soon came to dread "riding the horse" a great deal
more than they did spending a month in the guard house. Mills, "My Story," p. 109.
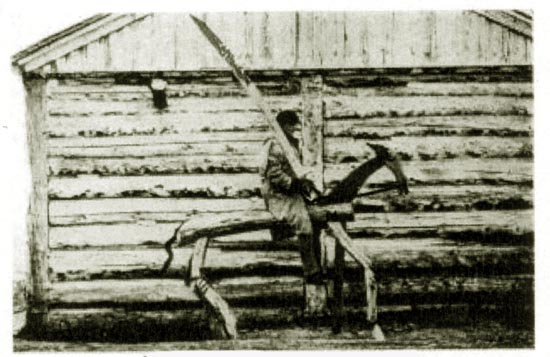
Anson Mills' "suasion horse."
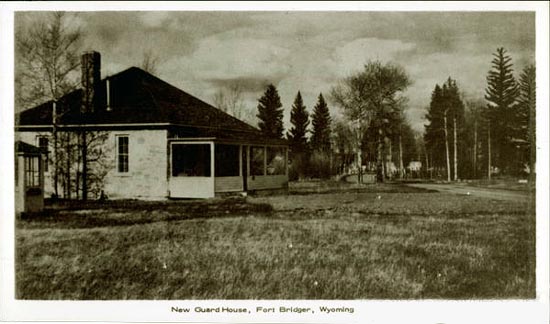
New Guardhouse, approximately 1940's
The "new" guardhouse was constructed in 1868.
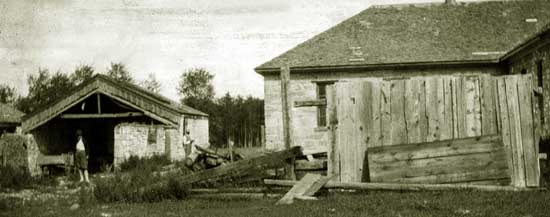
Fort Bridger Commissary, 1928.
The Commissary Building now houses a museum. It has now been renovated and restored.
Next page: Ft. Bridger continued.
|