|
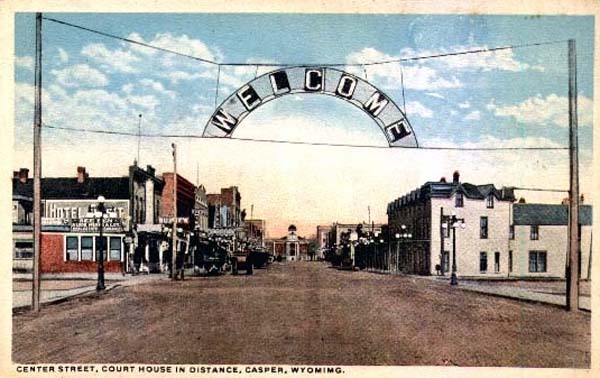
Center Street, Casper. The building to the right with the dormers is the Hotel Natrona,
J. P. Smith, proprietor.
Compare with earlier photos.
The board sidewalks have been replaced, street lights installed, and crosswalks on the
side streets have been built so pedestrians will not have to walk in the mud.
The Courthouse in photo above was constructed in 1909. The first county offices were located in
two rooms above Bob White's saloon in the Grand Central Hotel building. The two rooms were later replaced by a tin-covered frame building
depicted below which cost the county $477.00. In 2009, the County completed a renovation of the Townsend Hotel as a "justice center" for
$25,000,000.
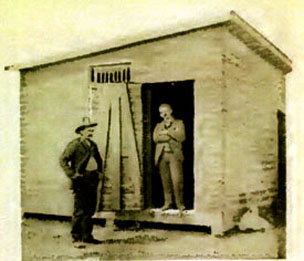 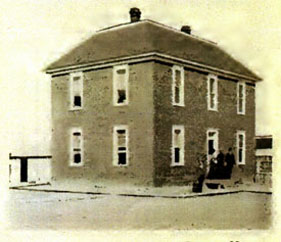
Left, First Jail; Right, First Courthouse.
At about 4:00 a.m., Sunday, October 11, 1891, the town was aroused by a fire in the jail. It's sole resident was
Dr. Joseph Benson, physician, dentist, and the county's acting cororner. Dr. Benson was in the jail as a result of getting in a fight with
hs partner, Dr. Naultreus. Dr. Benson was frequently a guest at the jail as a rsult of excess consumption of
drink. While drinking he told listeners somewhat incredible tales of his past. He contended that his real
name was Jospeh P. Riley; that he had escaped from the Missouri Penitentiary for killing a man. Other times he told
listeners that he had killed a young lady to whom he was engaged to be married. While in jail, he routinely would
yell out at night that there was a fire. So frequent were his visits to the jail and calls of fire that they
were ignored by neighbors, an example of crying "wolf" too often. On Saturday night yells of "fire" emitting from
the jail lasted from 8:00 p.m. to midnight. Then all was quiet. By the time that the fire was discovered, it was too late.
Dr. Benson's charred ashes had to be removed from the smoldering ruins of the jail with a rake. Dr. Benson's own
coroner's jury ruled that Dr. Benson was self-immolated when he attempted to burn his way out of the facility.
Following Benson's death, there were stories circulated of a spectral figure who would appear on the former site
of the jail. The figure would arise like a phoenix in a sheet of flame. Alfred Mokler suspected that those witnessing
the ghostly vision were in the same condition as that of Dr. Benson when he was incarcerated. Other stories arose that
Dr. Benson had been suspected of cannibalism and that he had been placed in the jail for attempting a post-mortum examination on
a living patient. Today the alley behind 114 S. Center Street is pointed out in walking tours as the site of the
flaming apparition.
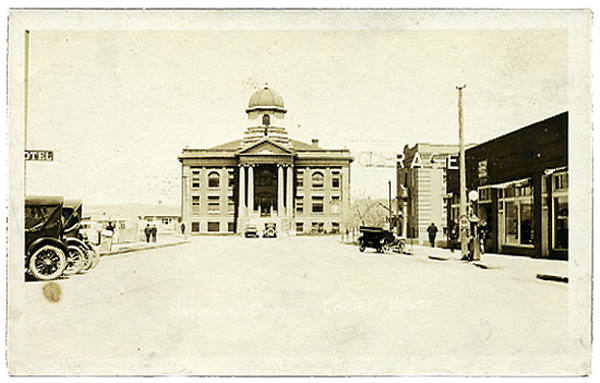
Natrona County Courthouse, approx. 1918.
The one-story building on the right is the Ford Dealership and garage. In 1908, the
County began planning for a proper courthouse which was ultimately completed in 1909. Title problems with
the lots upon which the courthouse was to be located (they belonged to Judge Carey) resulted in
the County building the courthouse in the middle of the street.
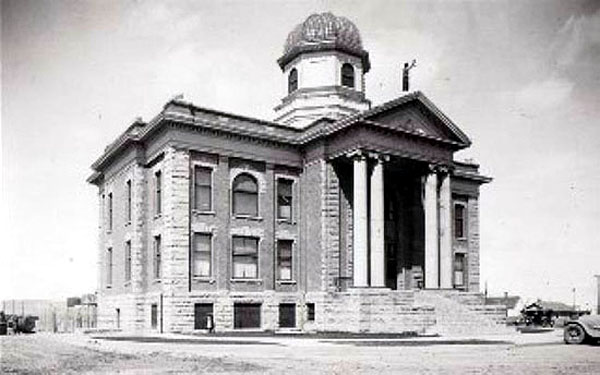
Natrona County Courthouse, 1920's.
The new building cost $44,274.00.
Silas Adsit, owner of the hotel on the left in the top-most
photo, sued to block construction, but was unsuccessful. His property was closer to the location of the
original courthouse. Above the pediment of the Courthouse was a statue of Justice holding the Scales of Jusice.
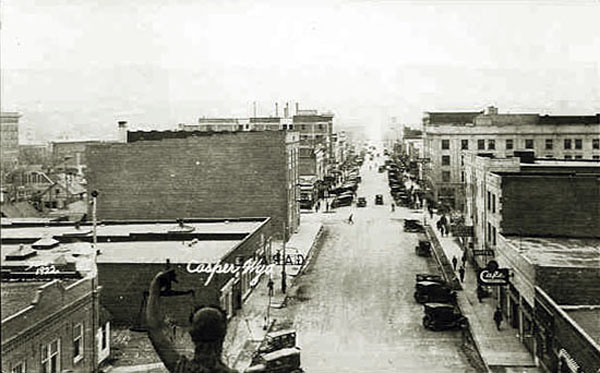
Center Street looking south, 1920's. Head of statue of
Justice and scales of Justice in foreground.
The Courthouse depicted in the above photo was replaced in 1939 with an Indiana limestone structure constructed in a
Works Progress Administration postmodern style designed by Casper architects Karl Krusmark (1895-1989) and Leon Goodrich (1892-1968).
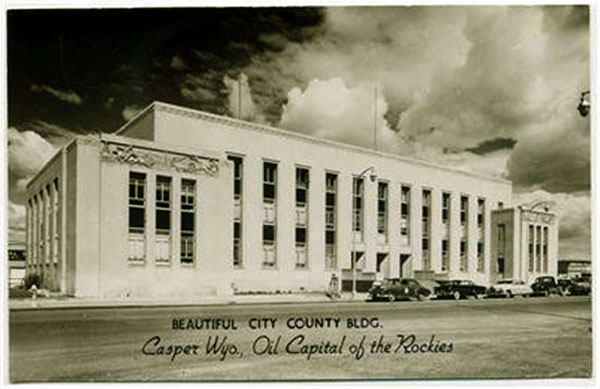
1939 Natrona County Courthouse, approx 1954.
The frieze on the 1939 courthouse depicts a sheepherder, an ox drawn wagon, farmer with horse-drawn plow,
Indian with headdress and robes, cavalry soldier, frontiersman, Indian chasing bison, an oil rig, and cowboy roping a steer.

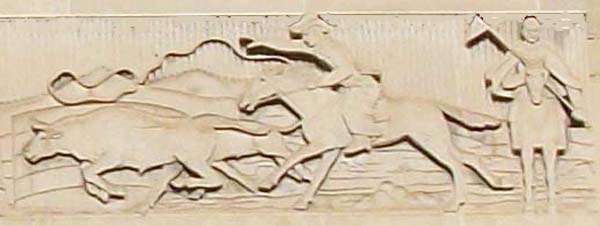


Portions of Frieze on 1939 Natrona County Courthouse, Photos by Geoff Dobson.
In 2009, judicial functions were moved to the Townsend Judicial Center located in the former Townsend Hotel
Building discussed on a subsequent page.
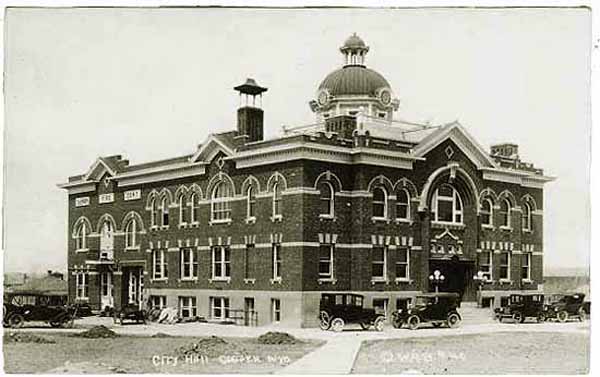
Casper City Hall.
The City Hall was constructed in 1918-1919 and cost $76,533.50. The building was designed by George E. McDonald who designed a
number of Nebraska and Missouri courthouses. Almost immediately, however, there were complaints that the
building was defective and old fashioned. The City Hall was constructed on lands donated by
J. M. Carey & Bro. The deed contained a condition that the donated property would always be used for the City Hall and a park.
With the opening of the new City-County Building in 1940, most city offices were moved out. The building was
rented out to various civic organizations such as the Boy Scouts, insurance adjustment agencies, and the federal
War Assets Administration." In 1947, the successors of J. M. Carey & Bro. sued contending that the property had reverted back to
them as a result of the failure of the City to comply with the condition of the deed and that the property had been
intended as a monument to Judge Carey. There then ensued, three years of
litigation before the City finally prevailed. See J. M. Carey & Bro. v. City of Casper, 66 Wyo. 437, 213 P. 2d 262 (1950).
Casper Photos continued on next page.
|