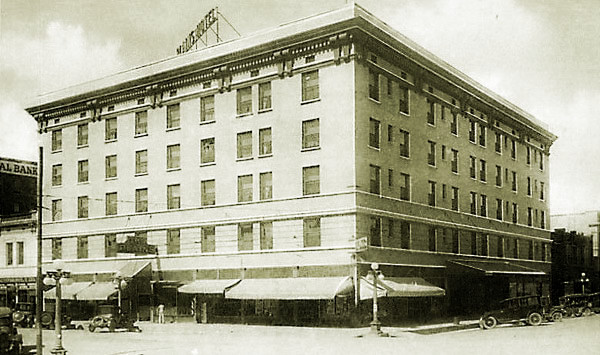
Plains Hotel corner of 16th Street (Lincoln Way) and Central Street , approx. 1920.
As indicated on the previous page, the Plains Hotel was at the time regarded as the leading hotel between Chicago and San Francisco. In 1909, the
Cheyenne Commercial Club (a predecessor of the Chamber of Commerce) became concerned about the lack
of a first class hotel in the City. The Inter-Ocean had become "long in the tooth" and no-longer
provided the image that the Club wished to project. The Club under the leadership of Thomas Heaney openly advocated the construction of a new
hotel. The Plains Hotel was designed by Cheyenne's leading architect, William R. Dubois in the latest Edwardian style. In 1911,
the Hotel opened its doors to rave notices. The Edwarding Era of Architecture ran from
1901 to World War I. It was much simpler than Victorian which it supplanted. Distinquishing features included
steel frame work which allowed more spacious interiors. The style featured a plainer exterior with lighter colors and elimination of fenials and crests. Window sills were flat and
keystones over the windows were absent. Cornices were blockier.
Interior colors tended to lighter shades rather than the darker colors favored in Victorian
structures.
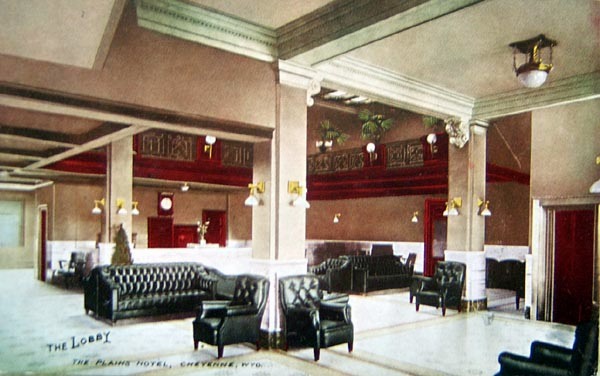
Lobby, Plains Hotel, approx. 1911.
Above the lobby was the mezzanine visible in the above image. Off the Mezzanine there were meeting rooms, provisions for private organizational dinners, and a place for the Plains Orchestra to provide music for those in the Lobby
below.
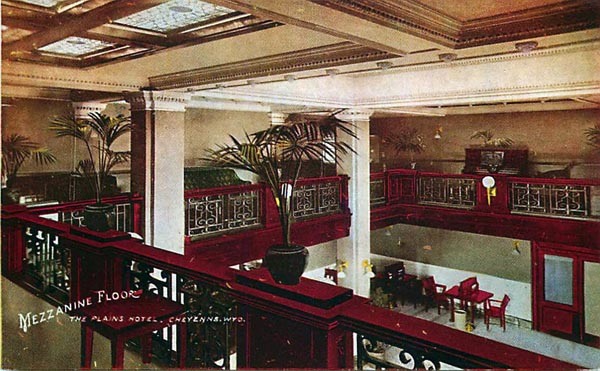
Mezzanine, Plains Hotel, approx. 1911.
In the lobby Filipino bellhops waited to assist guests with their luggage. over the years, the hotel employed approximately
fifty Filipino bellmen. One, Jose "Joe" Asoncion Penera (1883-1959), origninally from Bialonian, Pagasinano provence, Phillipines, was employed when the hotel first opened. Previously he was one of two Filipinos employed in the household
of Captain Albert S. Fuger at Fort D. A. Russell. Captain Fuger had seen service as a part of the
Field Artillery in the Philippines. Penera continued to work in the Hotel until about the time of his death. Census information indicates that Penera was born in 1884, 1885, or even later as 1890. Information from his grave marker in
Mount Olivet Cemetery shows that he was born in 1883. The gravestone bears words from an old hymn, "Blest be the tie that binds our hearts in
Christian Love." He emigrated to the United States in 1903 about the time that
Fuger returned to the United States.
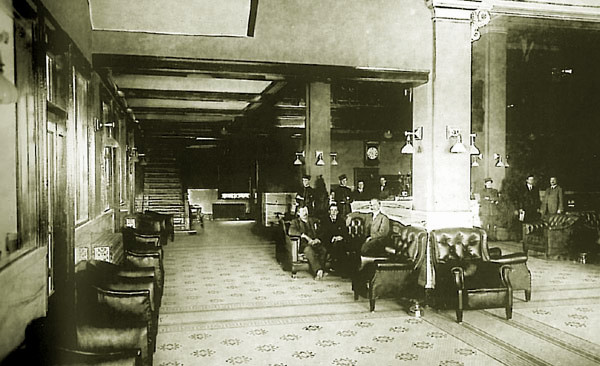
Lobby, Plains Hotel, 1911. Note bellhops in back.
The hotel in its original equipment and furnishings featured the best of everything including
the latest electrical refrigeration for the kitchen, an elevator, and in the dining room Reed and Barton flatware.
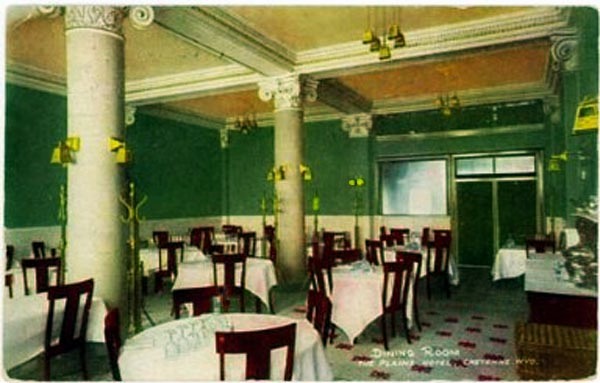
Dining Room, Plains Hotel, 1911.
Other amenities existed. In the basement was a barber shop. All rooms were equipped with telephones. Most, if not all, rooms had
private baths. The ladies had a separate parlor in which to relax.
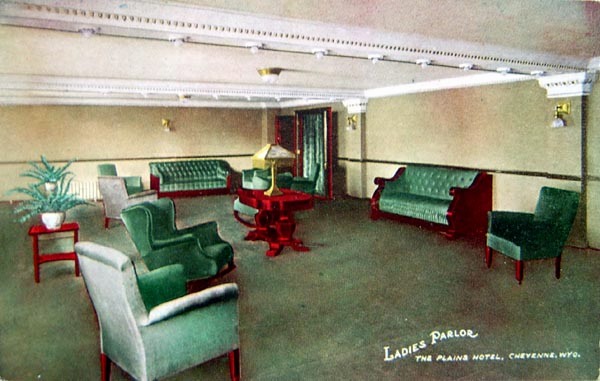
Ladies Parlor, Plains Hotel, 1911.
During the 1920's, two additions were made to the hotel, the first in 1924 and the second completed in
1928. The additions can be seen in the following three photographs.
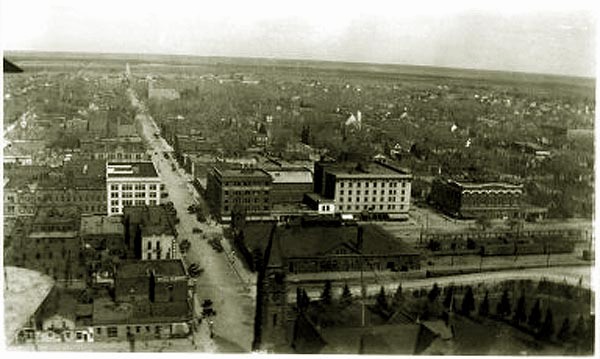
Aeroplane view of Cheyenne looking north, approx. 1922.
On the left side of the photo may be seen the edges of the upper and lower starboard
wings of the aeroplane. In the foreground is the clock tower of the Union Pacific Depot. Beyond is the
Burlington Station. On the north side of Sixteenth Street (Lincoln Way) from right to left beginning with the Grier
Furniture Co. Building on the Northeast corner of Central. Across the Street on the Northwest corner is the Plains
Hotel. Between the Plains Hotel and the Majestic Building are a small two-story building (see photo at top of page) and
one-story building, then the Majestic Building behind which is the Paramount Theatre (formerly the Capitol Theatre). On the
Northwest corner is the Hynds Building. To its left is the Wyoming Hotel, followed by the Warren Building and the Commercial
Block.
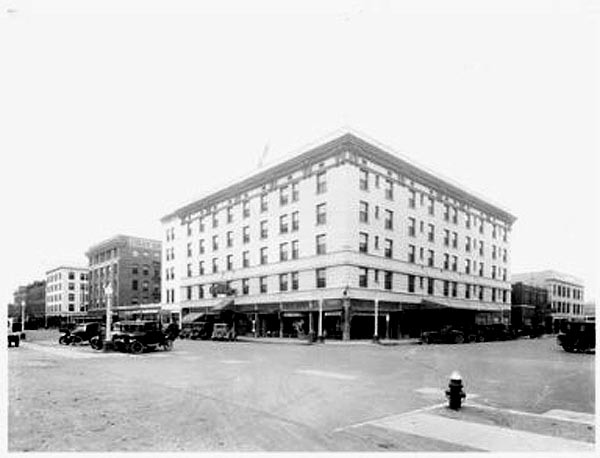
.Plains Hotelshowing the 1924 addition.
In the above photo, an additon has been constructed on the left side of the hotel where the small two-story building was
previously situated.On the extreme right of the photo is the Deming Building constructed in 1911 also in the
Edwardian style. The Deming Building is further depicted at the bottom of the page.
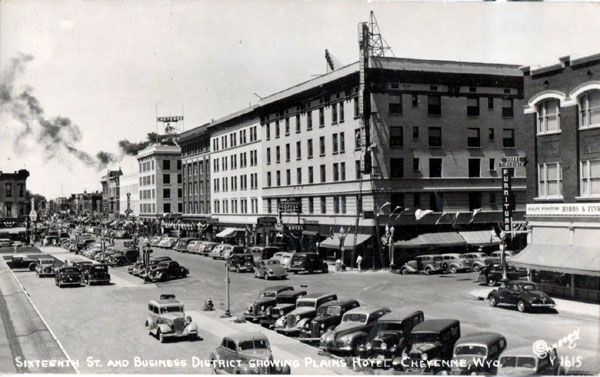
.Plains Hotelshowing the 1928 addition. Photo by Wm. P. Sanborn, approx.
1939. Note the smoke from a train.
Each of the additions was designed by Wm. Dubois. As discussed on the next page other further changes were made to the hotel over the ensuing years.
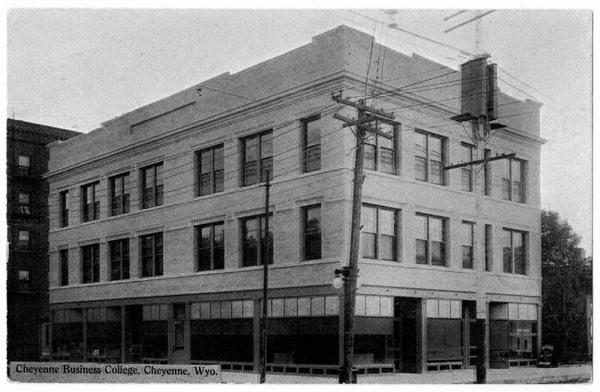
Deming Building,undated.
The Deming Building on the southwest corner of 17th Street and Central was consructed by William Deming, owner of the
Tribune and the State Leader. As indicated by the caption on the postcard, the structure housed the
Cheyenne Business College operated by John Barritt.
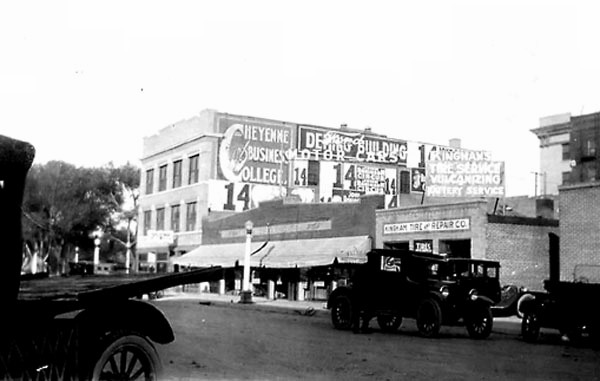
Backside of Deming Building, 1920's.
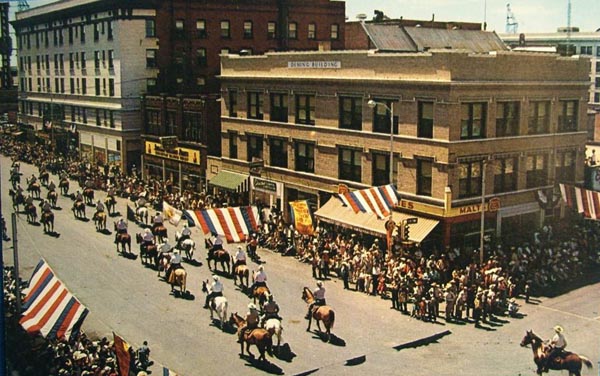
Frontier Days parade turning corner in
front of Deming Building, undated.
Next Page: The Plains Hotel continued.
|